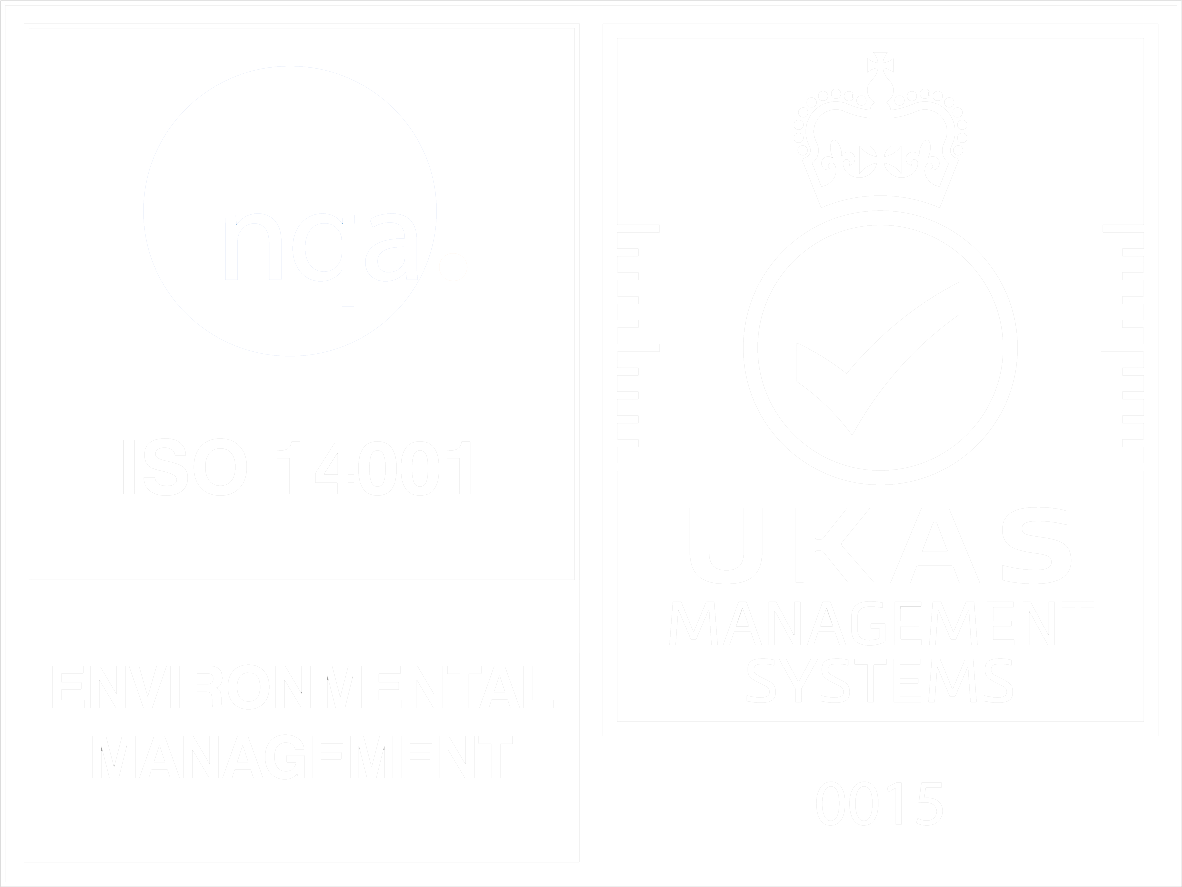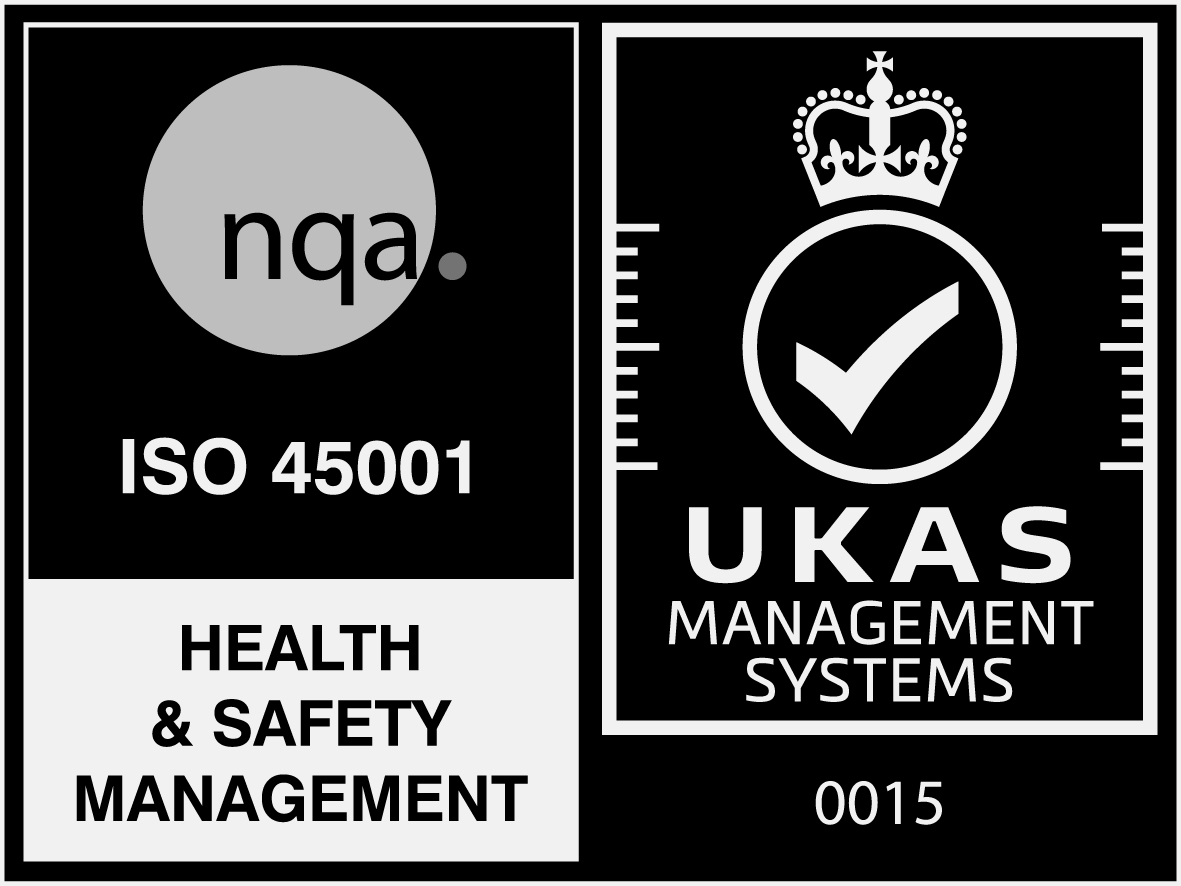
Campers & Dens
Built Environments
A unique, demountable system that can be moved, re-positioned or re-used to suit changing needs. The platform offers both unrivalled adaptability and the benefits of a manufactured system, putting it perfectly in sync with today’s fast-evolving and constantly changing workplace.
Please download the Data Card below for product options, codes and dimensions.
Features
- Campers - min. ceiling height 2450mm
- Sliding door
- Toughened clear glass panels
- Hoop power
- Integrated ventilation system
- Integrated lighting
- Code prefix GF
Finishes
- Campers facia panels Black
- Plywood
- See Datacard for additional finishes for table tops, awnings, hacking and cabins
Sustainability
- 96% Recyclable Content
- Durable - made to last
 DATACARD DOWNLOAD
DATACARD DOWNLOAD









